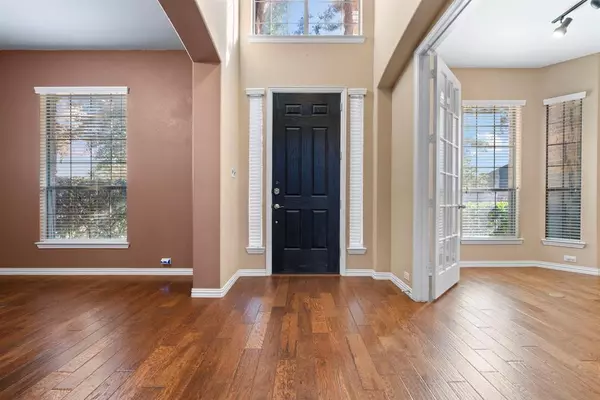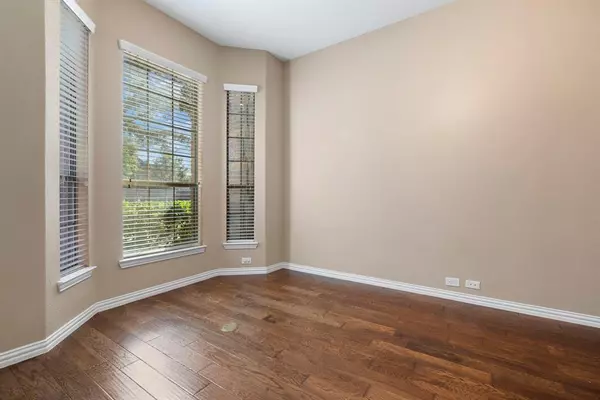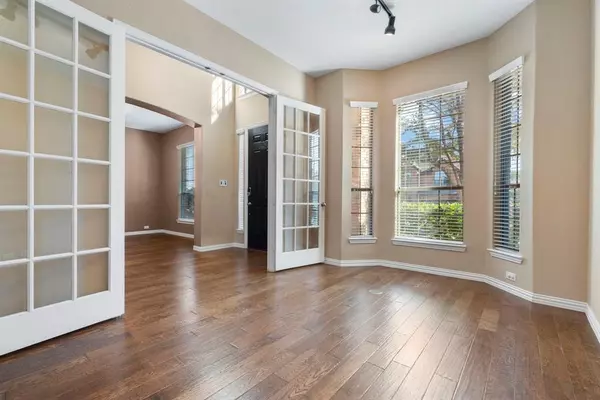
1233 Newcastle Street Roanoke, TX 76262
5 Beds
5 Baths
4,356 SqFt
UPDATED:
12/09/2024 05:05 PM
Key Details
Property Type Single Family Home
Sub Type Single Family Residence
Listing Status Pending
Purchase Type For Rent
Square Footage 4,356 sqft
Subdivision Briarwyck Add Ph 1
MLS Listing ID 20781463
Bedrooms 5
Full Baths 3
Half Baths 2
PAD Fee $1
HOA Y/N Mandatory
Year Built 2009
Lot Size 9,713 Sqft
Acres 0.223
Property Description
Location
State TX
County Denton
Community Community Pool, Greenbelt, Jogging Path/Bike Path, Playground
Direction See GPS
Rooms
Dining Room 1
Interior
Interior Features Cable TV Available, Eat-in Kitchen, High Speed Internet Available, Kitchen Island, Multiple Staircases, Open Floorplan, Smart Home System, Sound System Wiring, Vaulted Ceiling(s), Walk-In Closet(s)
Flooring Luxury Vinyl Plank
Fireplaces Number 1
Fireplaces Type Gas
Appliance Dishwasher, Disposal, Gas Cooktop, Gas Range, Microwave
Laundry Electric Dryer Hookup, Gas Dryer Hookup, Washer Hookup
Exterior
Exterior Feature Covered Patio/Porch, Gas Grill, Outdoor Grill, Outdoor Kitchen, Outdoor Living Center, Private Yard
Garage Spaces 3.0
Fence Wood
Pool Fenced, Heated, In Ground, Private, Water Feature
Community Features Community Pool, Greenbelt, Jogging Path/Bike Path, Playground
Utilities Available City Sewer, City Water, Electricity Available, Individual Gas Meter
Roof Type Composition
Total Parking Spaces 3
Garage Yes
Private Pool 1
Building
Lot Description Cleared, Cul-De-Sac, Few Trees, Greenbelt, Interior Lot, Landscaped, Level, Lrg. Backyard Grass
Story Three Or More
Foundation Slab
Level or Stories Three Or More
Structure Type Brick
Schools
Elementary Schools Roanoke
Middle Schools Medlin
High Schools Byron Nelson
School District Northwest Isd
Others
Pets Allowed Yes, Breed Restrictions, Call, Cats OK, Dogs OK
Restrictions No Known Restriction(s),No Smoking
Ownership See Tax
Pets Allowed Yes, Breed Restrictions, Call, Cats OK, Dogs OK







